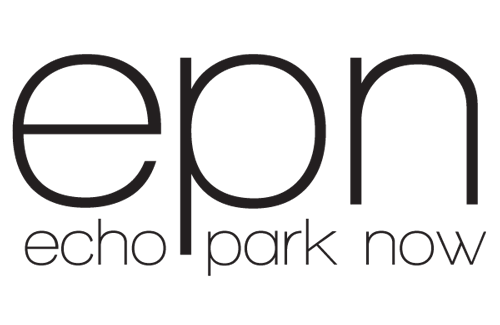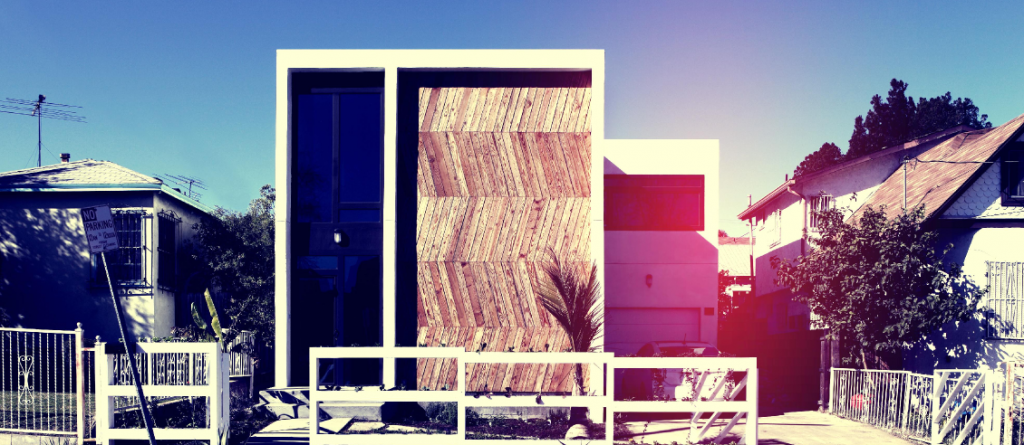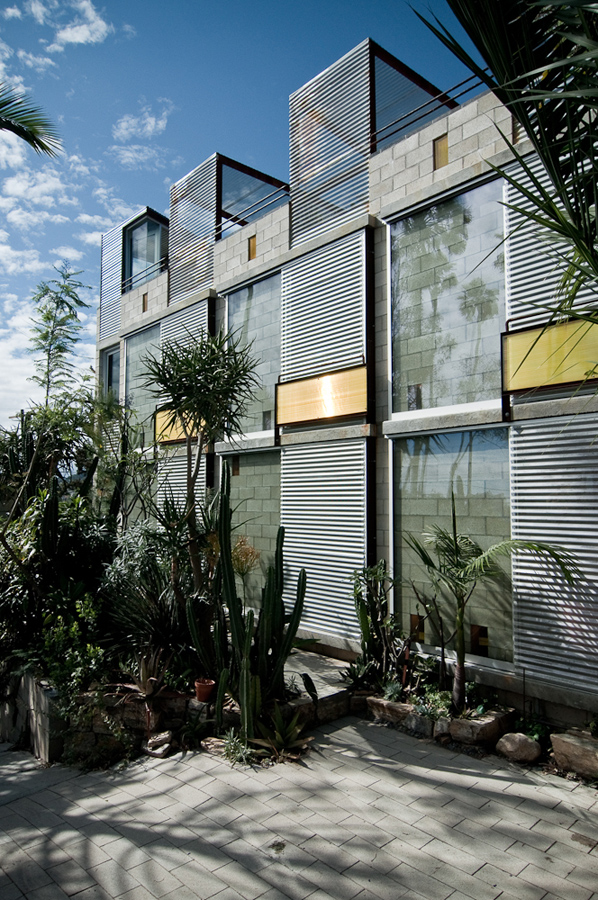Join deLaB (Design East of La Brea) on March 24, 2012 for its first-ever Echo Park home tour. Home tours are a popular event here in Echo Park – the Echo Park Historical Society hosts a popular one every year or so, and Dwell on Design usually includes at least one of our neighborhood’s architecturally significant homes on its annual city-wide tours. And it’s no surprise we’re so cool when it comes to homes – Echo Park is one of the oldest neighborhoods in Los Angeles, and is well-known for its diverse, artsy, and rebellious residents who create unique homes and gardens.
The tour features four different Echo Park homes within walking distance of each other for the self-guided tour, including:
- John Oddo’s 495 square foot house designed by Good Idea Studio
- Simon Storey’s 960 square foot “Eel’s Nest”
- The Dick+Jane 1600 square foot townhouses on Echo Park Avenue
- The new and green, 2,000 square foot “Sunia Homes” designed by Jerome Pelayo (pictured above)
Click here to read more features about each house.
Be sure to purchase tickets now – early bird purchases are $30 instead of $35, but only through March 10.
The post-tour starts at 4:00 pm at Red Hill, 1325 Echo Park Avenue, for happy hour (even if you’re not a ticketholder, you’re welcome to join)
deLaB Echo Park House Tours
Saturday, March 24, 2012 from 12:00 non to 4:00 pm
Click here for tickets, must be purchased in advance
$30 per person early bird special (through March 10) / $35 per person after March 10


 Today marks the start of the annual Dwell on Design conference in Downtown Los Angeles – it’s a pretty cool, inspiring event if you have never been! As part of the weekend-long event, they are hosting an
Today marks the start of the annual Dwell on Design conference in Downtown Los Angeles – it’s a pretty cool, inspiring event if you have never been! As part of the weekend-long event, they are hosting an